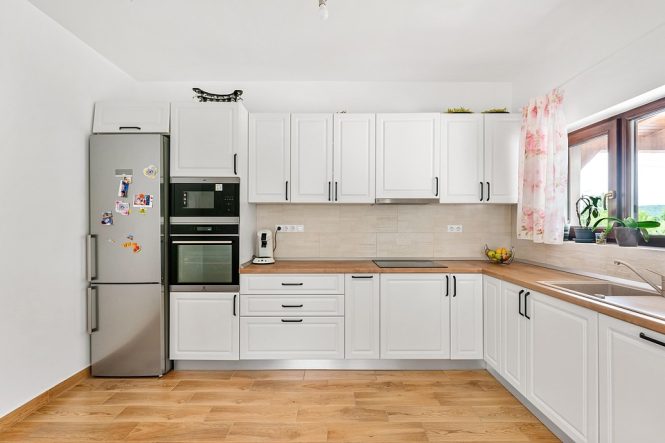
The Science of Kitchen Cabinet Layout: Tips for Creating a Functional and Beautiful Space
When it comes to designing a kitchen, one of the most important considerations is the layout of the cabinets. A well-planned cabinet layout can make all the difference in creating a functional and beautiful space that meets your needs and enhances your cooking experience. In this article, we’ll delve into the science of kitchen cabinet layout, exploring the key principles and tips for creating a space that is both functional and aesthetically pleasing.
The Golden Triangle
One of the fundamental principles of kitchen design is the Golden Triangle, which refers to the triangular formation created by the sink, stove, and refrigerator. This triangle is the hub of the kitchen, and the placement of these three essential elements is critical to creating a functional and efficient space. Ideally, each point of the triangle should be between 4 and 9 feet apart, allowing for easy movement and minimizing traffic congestion.
Cabinet Placement
When it comes to placing cabinets, there are several factors to consider. First and foremost, cabinets should be located in areas where they are easily accessible, such as near the cooking zone or sink. It’s also important to consider the “work zone” concept, which refers to the area where you’ll be spending most of your time preparing and cooking meals. In this zone, cabinets should be placed to minimize reaching and bending, with frequently used items stored at a comfortable height.
Types of Cabinets
There are several types of cabinets to choose from, each with its own unique benefits and drawbacks. Here are a few popular options:
- Base cabinets: These are the cabinets that sit on the floor, providing storage for pots, pans, and other kitchen essentials.
- Wall cabinets: These are mounted on the wall, offering additional storage for dishes, glasses, and other kitchen items.
- Tall cabinets: These are tall, narrow cabinets that provide storage for brooms, cleaning supplies, and other tall items.
- Corner cabinets: These are specialized cabinets designed to fit into corners, making the most of often-wasted space.
Layout Considerations
When creating a kitchen cabinet layout, there are several factors to consider. Here are a few key considerations:
- Traffic flow: Avoid placing cabinets in areas where they may obstruct traffic flow or create narrow pathways.
- Door and drawer placement: Make sure doors and drawers are placed in a way that allows for easy access and doesn’t create conflicts with other cabinets or appliances.
- Electrical outlets: Consider the placement of electrical outlets, ensuring they are located near areas where you’ll need to plug in appliances.
- Natural light: Take advantage of natural light by placing cabinets in a way that maximizes the amount of sunlight entering the kitchen.
Designing for Functionality
While aesthetics are important, functionality should be the top priority when designing a kitchen cabinet layout. Here are a few tips for creating a functional space:
- Store heavy items below: Place heavy items, such as pots and pans, in base cabinets to minimize lifting and straining.
- Use vertical space: Take advantage of vertical space by using wall-mounted shelves or cabinets to store infrequently used items.
- Consider a “landing strip”: Create a “landing strip” near the cooking zone, where you can place utensils, spices, and other essentials within easy reach.
- Don’t forget about waste management: Consider the placement of a trash can and recycling bin, making sure they are easily accessible and not obstructing traffic flow.
Creating a Beautiful Space
While functionality is critical, aesthetics should not be overlooked. Here are a few tips for creating a beautiful kitchen cabinet layout:
- Choose a cohesive style: Select a cabinet style that complements the overall aesthetic of your kitchen, whether it’s modern, traditional, or rustic.
- Consider the color palette: Choose a color palette that ties in with the rest of the kitchen, creating a cohesive and harmonious space.
- Add decorative elements: Incorporate decorative elements, such as crown molding or decorative hardware, to add visual interest and personality to your cabinets.
Conclusion
Creating a functional and beautiful kitchen cabinet layout requires careful planning and consideration of several key factors. By understanding the Golden Triangle, choosing the right types of cabinets, and considering layout, functionality, and aesthetics, you can create a space that meets your needs and enhances your cooking experience. Whether you’re designing a new kitchen or renovating an existing one, the science of kitchen cabinet layout is essential to creating a space that is both functional and beautiful.